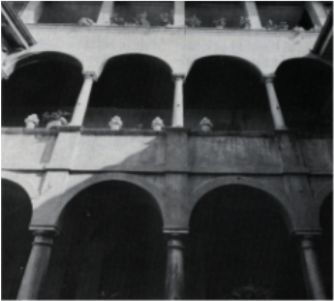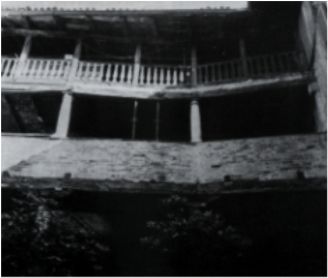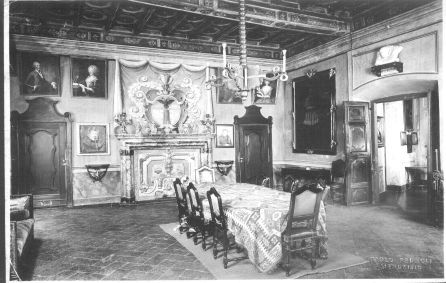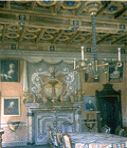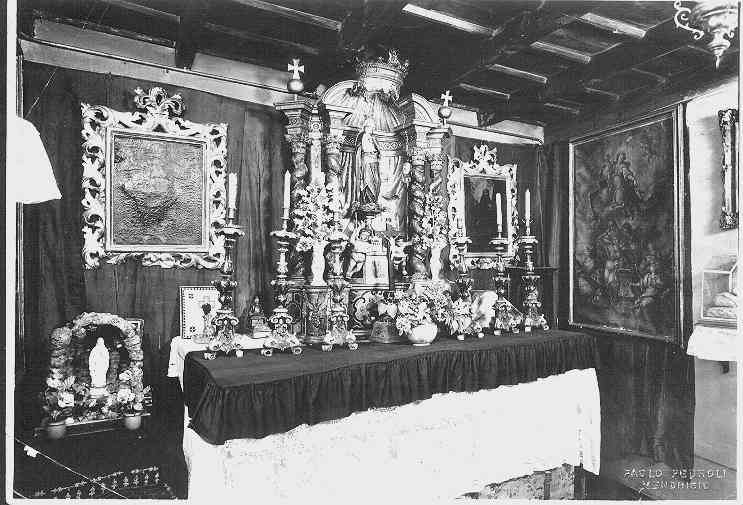Mendrisio:
Palazzo Torriani
Outside view
placed in Via Nobili Torriani
once Via dei Giardini, near to Piazza del Ponte
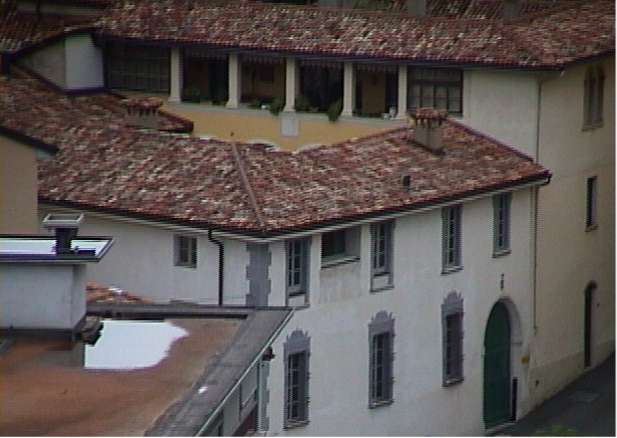
Link to the web site of Comune di Mendrisio, page
about Palazzo Torriani
Palazzo Torriani is a big building with several indipendent living units
One can enter through a simple, but elegant portal, in the style of the 17th century: of the same style are the parvis and the "loggia" of the first courtyard, around which there are the living units.
The Main Courtyard
17th century
The Porch
It follows a second courtyard of the 16th century, whose columns still preserve the ancient wooden capitals. Anciently one entered this courtyard through a middle-age portal, one among the most beautiful and interesting of that time in the Canton Ticino.
The interior Courtyard
16th century
In the first part of the building there are many great and small rooms decorated with good taste toward the end of the 18th century.
At the ground floor there is a parlour with painted ceilings and a big fireplace of marble of Arzo.
The Parlour
as it was before the renewal
The Parlour
the fireplace with the coat of arms of Family
At the upper floor, an attractive small room, with decorated ceiling.
At the end of the open gallery at the second floor, there is another decorated parlour. On the same floor one can find a wide parlour with pictorial decorations and colourful panels, representing landscapes (in reality "The four seasons" - ndr) .
Two other rooms contained the library (and the Chapel - ndr).
The Chapel
which don't exist anymore
A few centuries ago this Torriani building was surely a comfortable luxury living place.
“La Casa borghese nel Cantone Ticino”
pubblicazione Mobili Pfister a cura di
Udo Elzi Bellinzona


